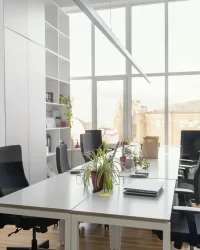
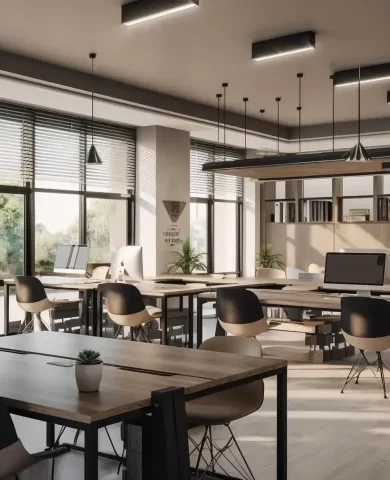
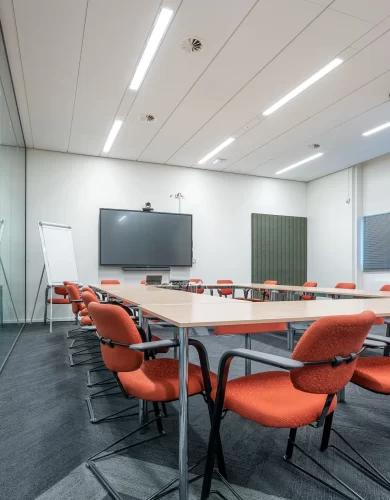
Choosing the Right Turnkey Interior Fit-Out Company for Your Project
Rithwik revolutionizes office management with technology, setting industry standards, enhancing transparency, and streamlining processes.



Choosing the Right Turnkey Interior Fit-Out Company for Your Project
A turnkey interior fit-out company provides end-to-end services, covering everything from initial design and procurement to execution and final handover. These companies specialize in transforming empty shells into fully operational spaces, eliminating the need for clients to coordinate with multiple vendors. By offering comprehensive solutions, they ensure timely project delivery within budget, maintaining high-quality standards throughout the process.
Single Point of Contact
Managing multiple vendors can be overwhelming. With a turnkey solution, you interact with just one company, streamlining communication and reducing project complexities.
Cost and Time Efficiency
Since all services are bundled under one contract, turnkey projects minimize delays and unexpected costs, ensuring timely completion.
High-Quality Workmanship
Professional fit-out companies maintain strict quality control, ensuring that the materials and finishes meet industry standards.
Customization and Flexibility
Whether you need a modern office space, a luxury apartment, or a retail store, turnkey companies tailor designs to match your specific requirements and branding.
Consultation & Planning
The process begins with understanding the client’s vision, budget, and functional requirements. A detailed project scope and timeline are established.
Design & Approval
Professional designers create conceptual layouts, 3D renders, and material specifications for client approval.
Procurement & Execution
The company sources high-quality materials and begins the construction, installation, and finishing work.
Quality Control & Handover
A final inspection ensures all elements align with the agreed-upon plan before handing over the completed space to the client.
When selecting a turnkey interior fit-out company, consider the following factors:
Experience & Portfolio: Review past projects to assess the company’s expertise in handling similar turnkey projects.
Client Testimonials & Reputation: Check reviews and ratings to gauge client satisfaction.
Budget Transparency: A reliable company provides clear cost breakdowns and avoids hidden charges.
Project Management Capabilities: Ensure the company has the ability to handle deadlines and maintain quality standards.
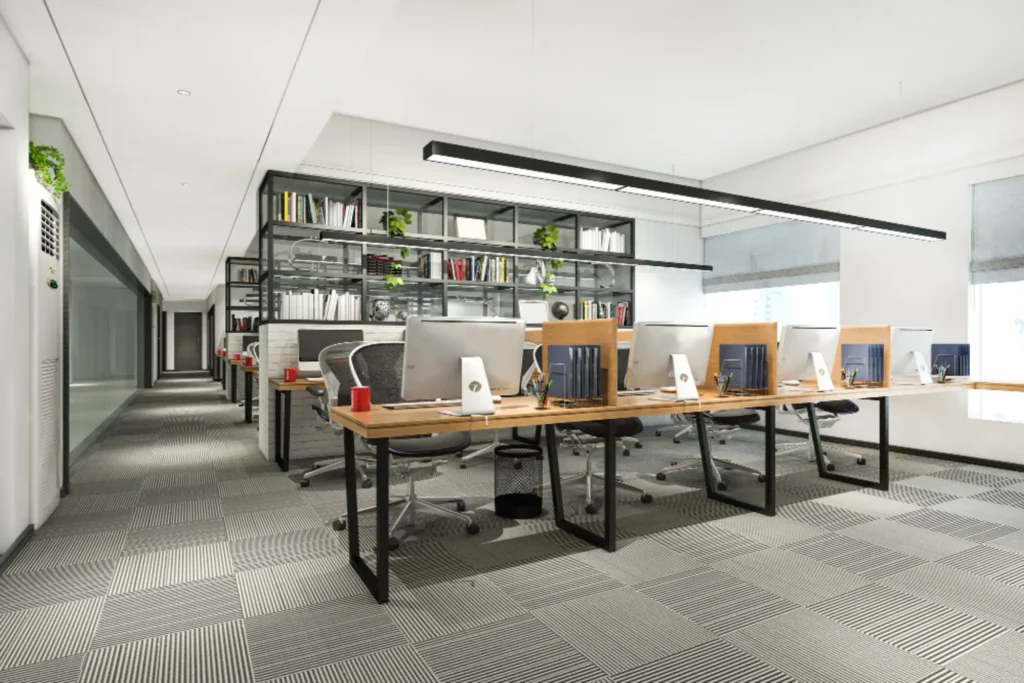
Engage with our internal design team to envision and craft a space that embodies your brand, enriches your culture, and fosters optimal productivity for your team.
Our designers aim to deeply understand your brand and culture. This workshop is dedicated to inspiring you to consider the key elements that matter (or don’t) in your space.
Our design specialists collaborate with you to comprehend the inner workings of your company and how your space can be optimized to enhance your team’s performance. Anticipate customized space plans and strategic workplace guidance tailored specifically to your business needs!
Once the design groundwork is established, it’s time to select the components for the space. What furniture selections do you favor? How would you like the accessory elements to mirror your business ethos? What color palette appeals to you?
Our construction expertise is a vital step in turning conceptual designs into tangible built environments. We prioritize early collaboration with you to ensure smooth implementation onsite.
The last detail to consider for your space is selecting finishes and additional embellishments. You can opt for our curated choices based on your style preferences or explore all the details yourself—it’s entirely your decision!
Creating an inviting atmosphere for visitors often begins with the artful display of your branding throughout a space. Our services encompass a range of options, from timeless feature walls in reception areas to distinctive meeting room facades, all designed to seamlessly integrate your brand identity into the environment.
Our proficient team of Project Managers oversees all our projects, collaborating closely with you to handle contractors, provide regular updates, and ultimately deliver your space to the highest standards, within the specified timeframe.
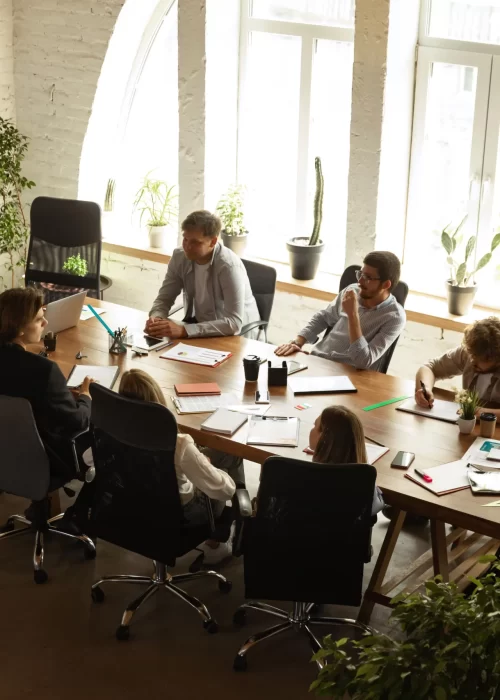
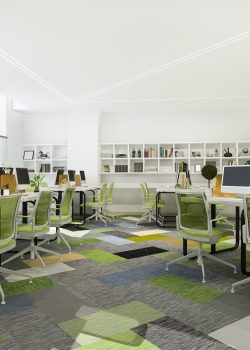
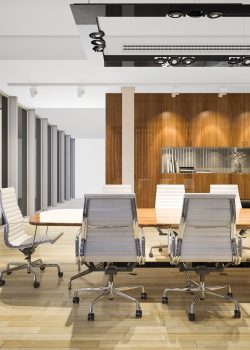
Once you and your team are settled in the space, we handle all the laborious tasks, allowing you to concentrate on your business operations. From managing coffee supplies to taking care of cleaning duties, we’ve got you covered.
A one stop solution for all your workspace needs, be it setting up, turnkey, renovating or retrofitting!
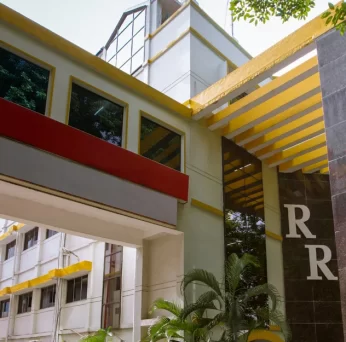
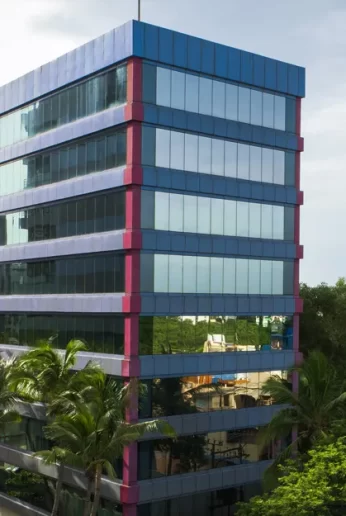
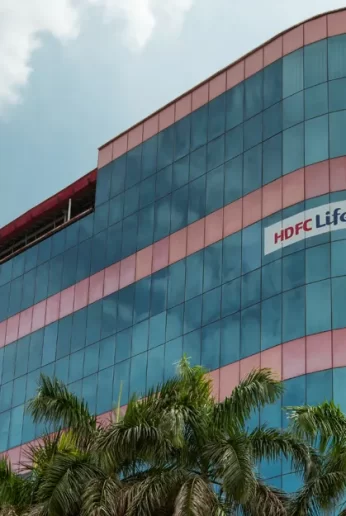
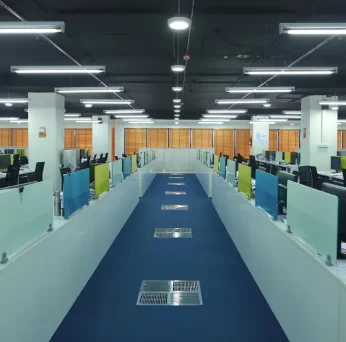
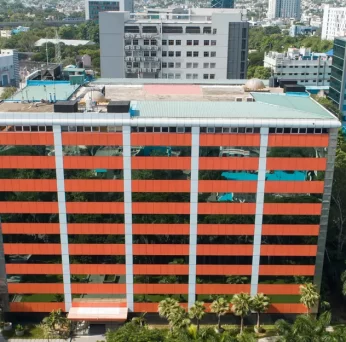
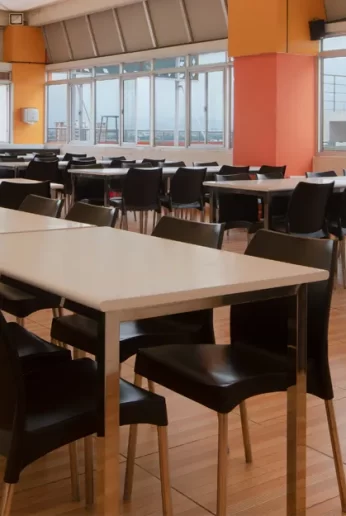
Far far away, behind the word mountains, far from the countries Vokalia and Consonantia
Far far away, behind the word mountains, far from the countries Vokalia and Consonantia
Far far away, behind the word mountains, far from the countries Vokalia and Consonantia

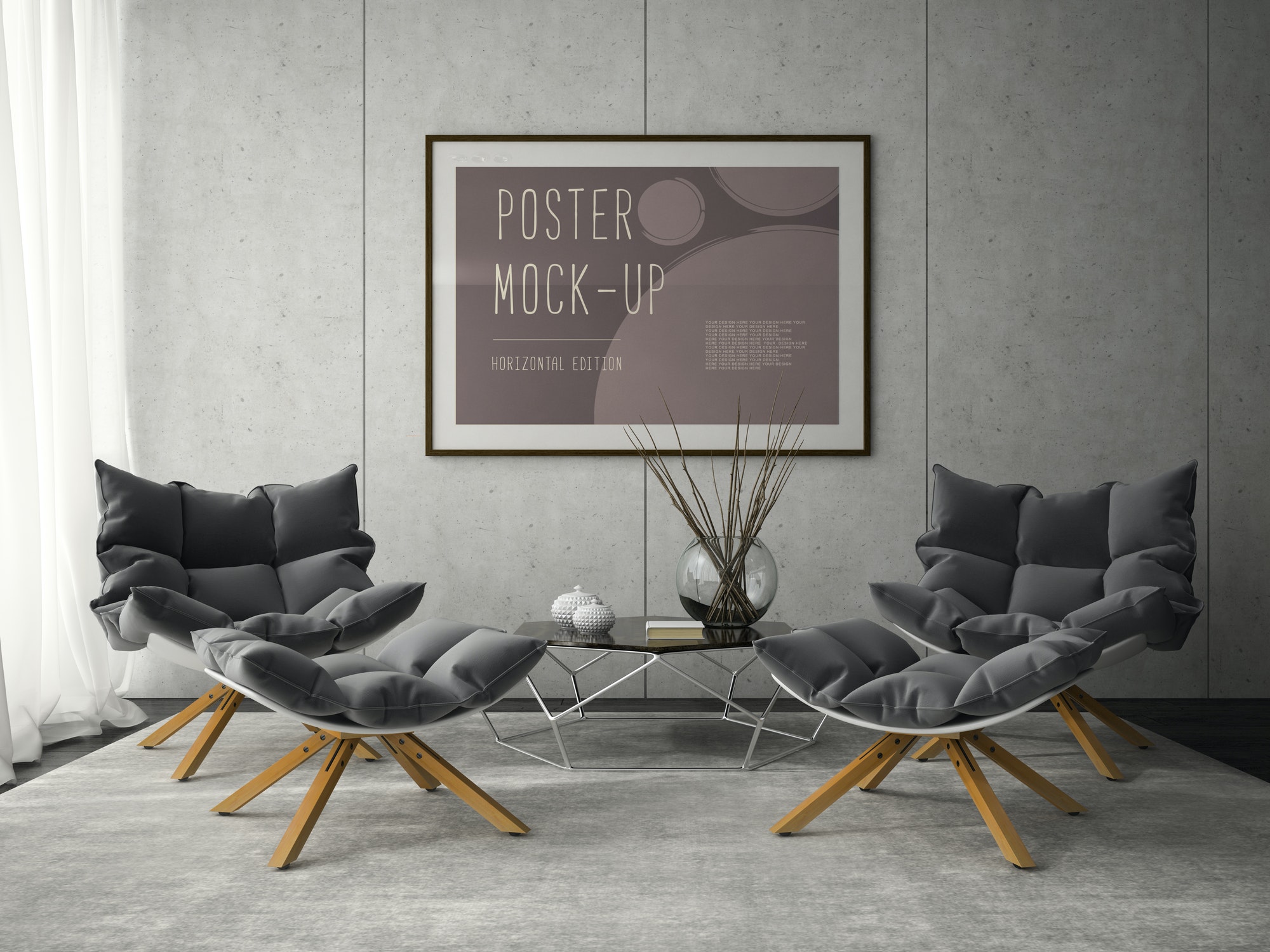
“Far far away, behind the word mountains, far from the countries Vokalia and Consonantia, there live the blind texts.”
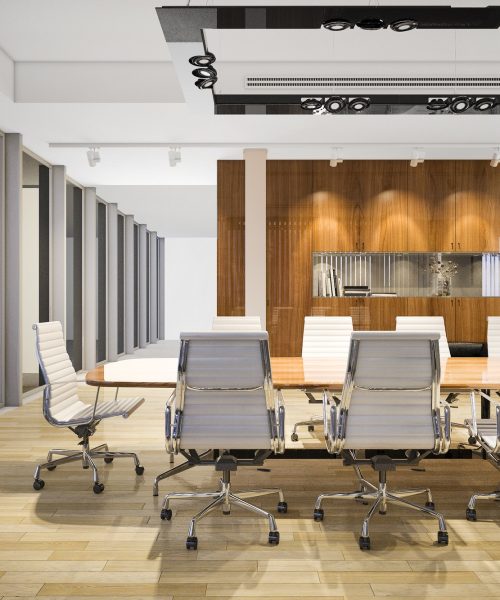
All you have to do is get in touch and we will take care of the rest! Smooth sailings to your dream office space, is just a call/mail away.
Location